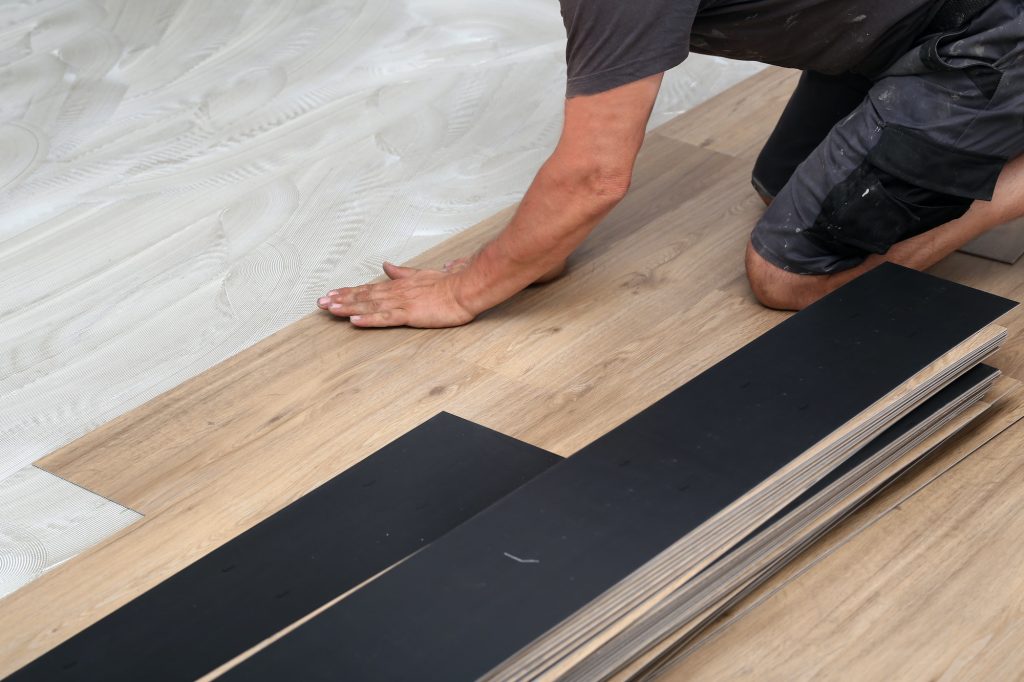Nova Cork Floating Floors can be installed over concrete that is above grade, on grade or below grade. Concrete subfloors are required to be sound, smooth and level. Tolerance of level must be within 1/8″ in 10′. Check concrete slab for moisture with Calcium Chloride moisture test. Moisture content cannot be more than 3 pounds per 1,000 sq. ft. per 24 hours. Fill any low spots with leveler and scrape any high spots. Before installing Nova Cork Floating Floor, cover concrete floor with 6 mil polyethylene sheets, run up the wall 3”, overlap seams 8″, and tape the sheets together. Install plank over this moisture barrier.
